A school for the future: Looking back on the 2016 Beecher Road School renovation project
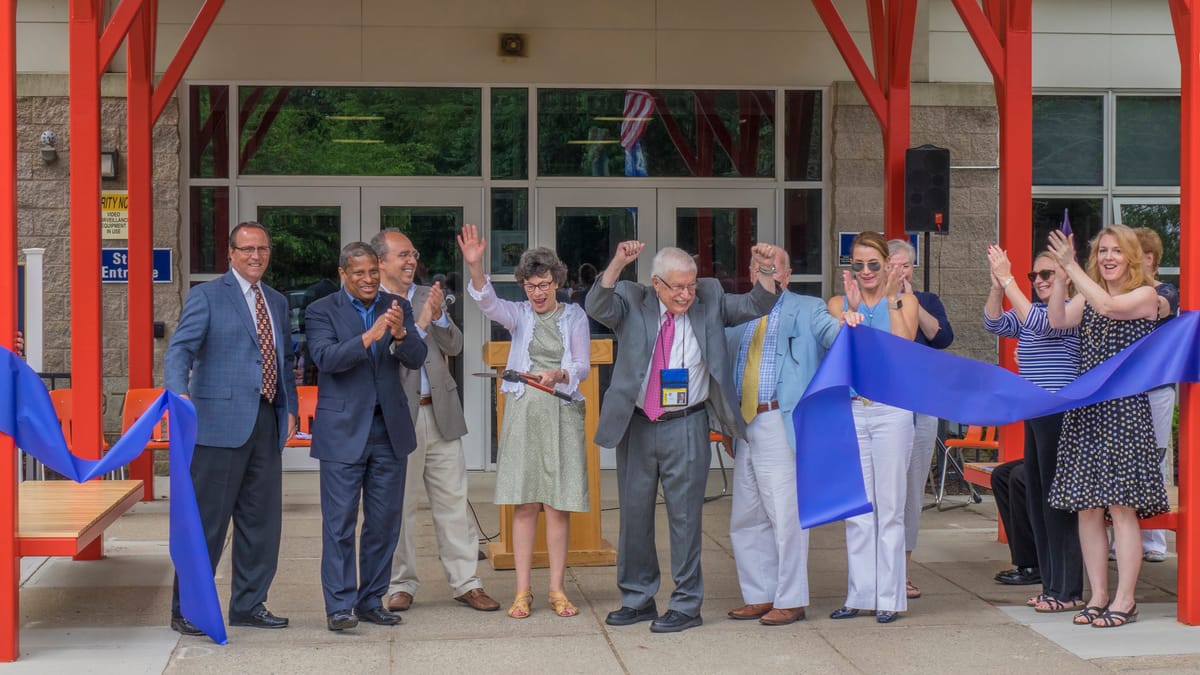
On May 31, 2016, the community gathered to celebrate the completion of a major renovation project at Beecher Road School — an accomplishment nearly a decade in the making. Against the backdrop of a beautiful blue sky and equally beautiful upgraded school building, town officials cut the ceremonial ribbon surrounded by educators, parents, and students, marking the successful culmination of a massive undertaking.
A photo gallery from that day captures the excitement and pride in the faces of those who had championed the project from its earliest stages and the young people who would benefit from this transformed learning environment, designed to support their education, well-being, and future success.
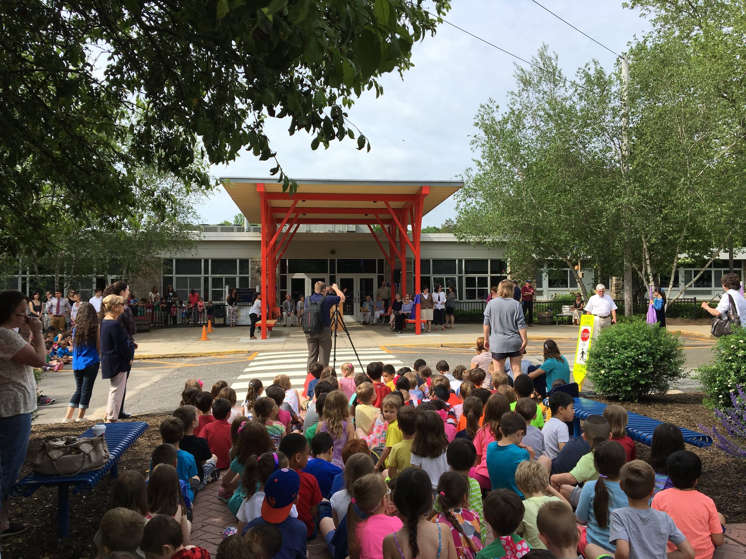
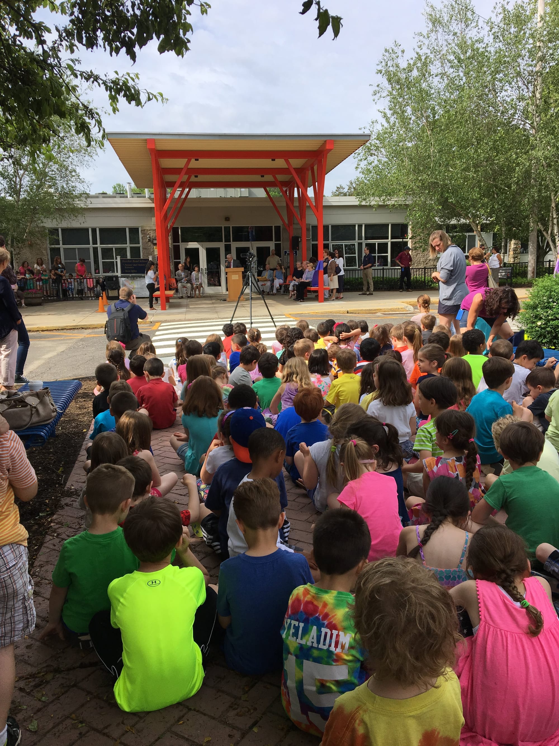
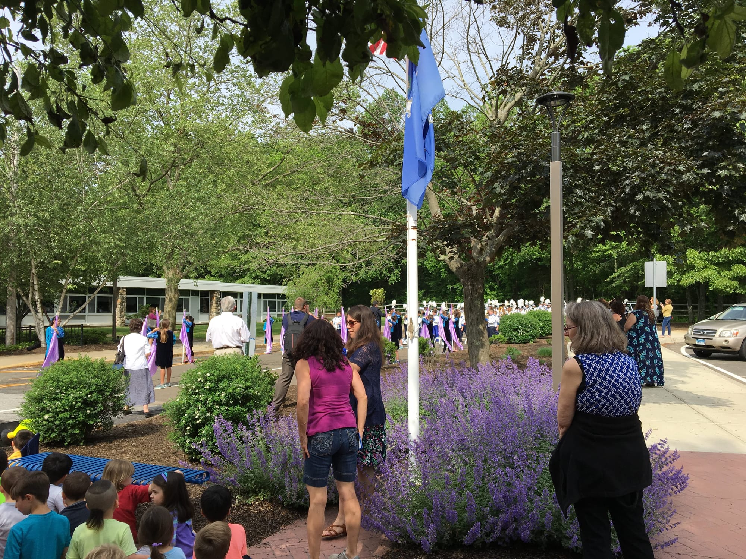
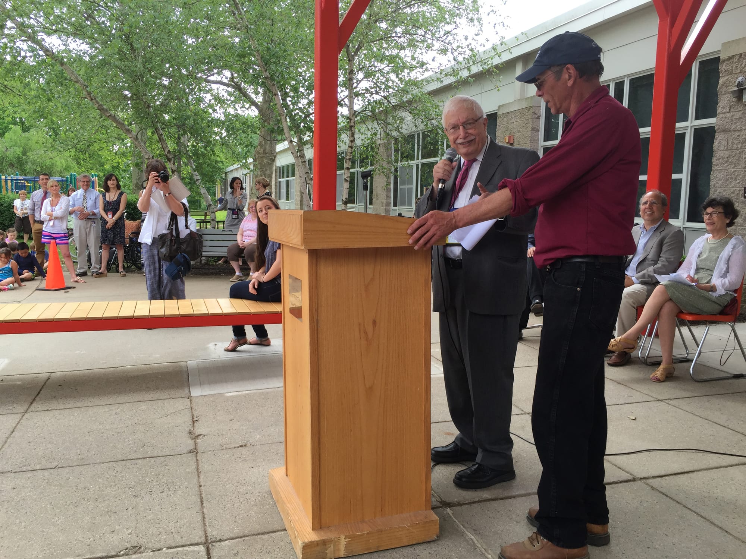
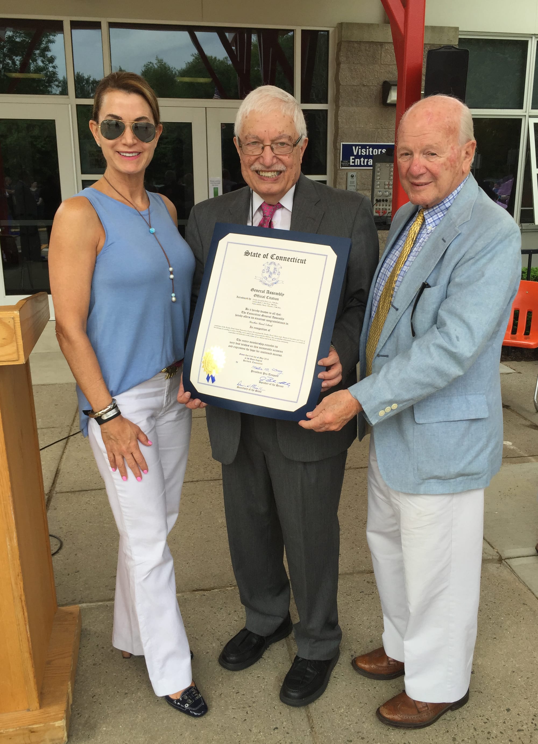
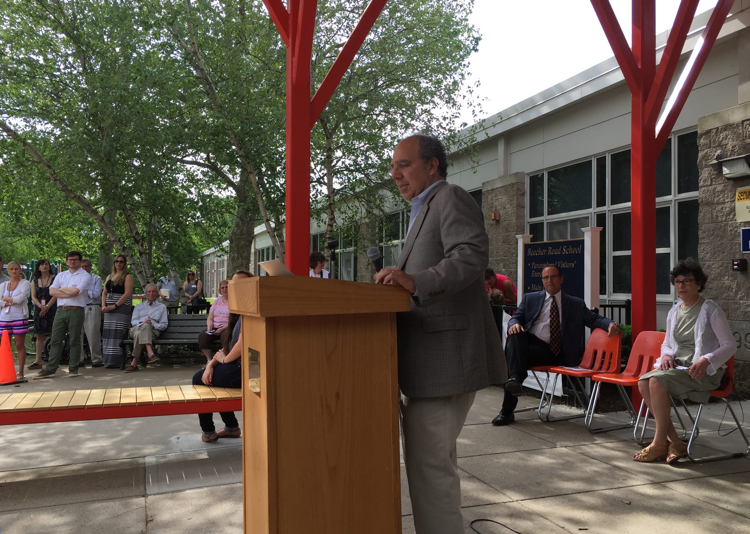
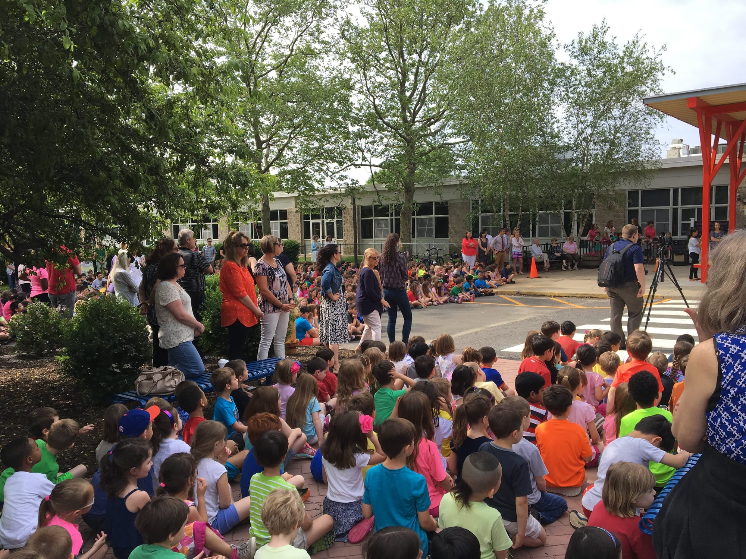
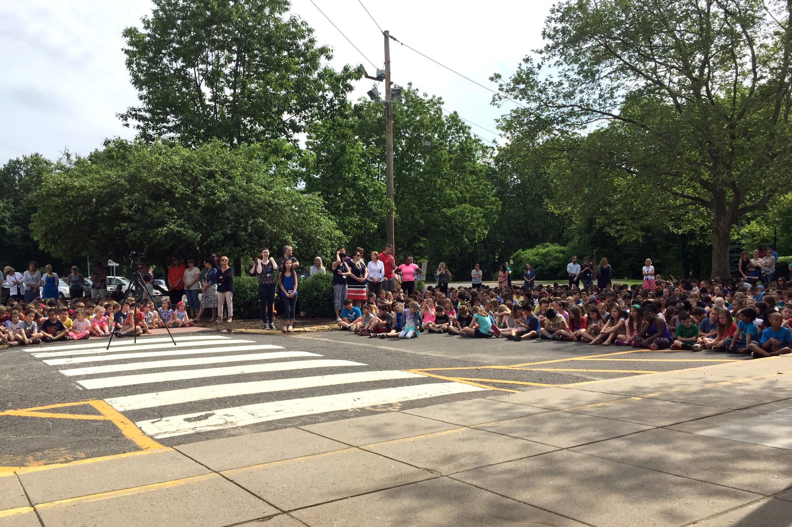
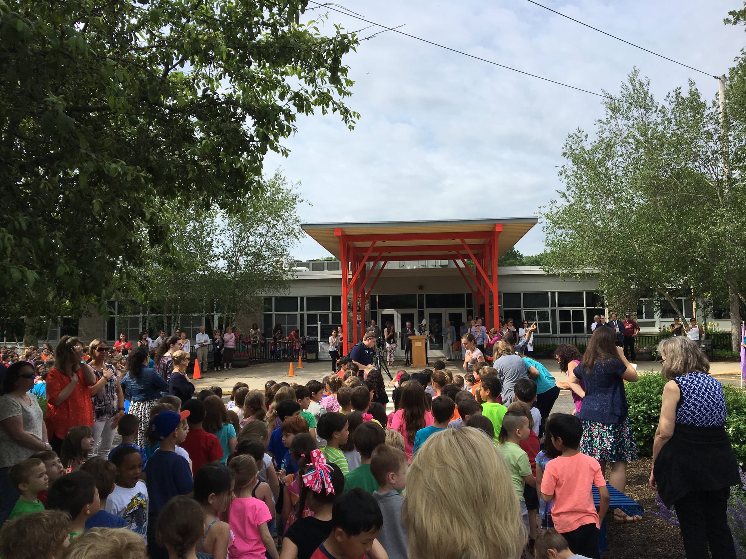
Scenes from the ribbon cutting event at Beecher Road School on May 31, 2016.
But the celebration wasn’t just about new heating systems, better lighting, security systems, or improved air quality. It was about the town’s long-term investment in its children’s education and well-being. Standing before the school’s refreshed façade, speakers reflected on how the town came together to modernize a building originally constructed in 1960. The goal had been clear from the outset: to create a learning environment that was energy-efficient, sustainable, safe, and conducive to student success — and after years of effort, that vision had finally been realized.
To truly appreciate this milestone, let's step back in time to see how it all began.
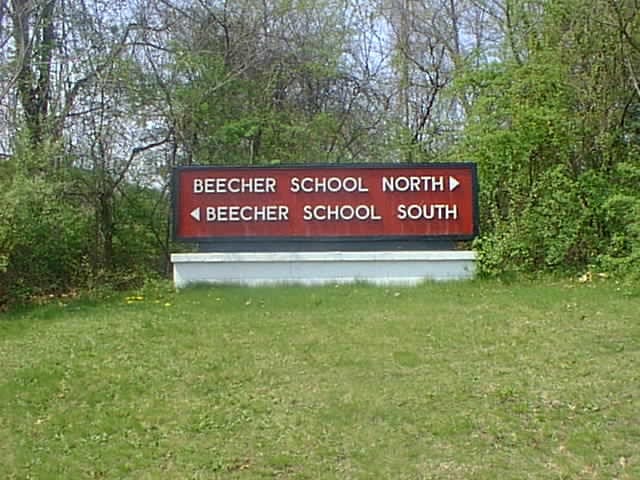
After a kindergarten wing and library/media center and cafeteria addition was constructed in 1997, by the mid-2000s the rest of Beecher Road School was showing its age. Built in 1960, with expansions in 1976 and 1980 in addition to the 1997 project, the school had never undergone a comprehensive refurbishment. Critical infrastructure was failing — outdated heating and ventilation systems led to poor air quality, inconsistent temperatures, and high energy costs. With annual energy expenses nearing $378,000, the school burned 78,860 gallons of oil each year and consumed nearly 1.2 million kilowatt-hours of electricity — a clear sign of inefficiency. Two previous attempts at studying the facility to propose paths forward (and potentially expand the building or construct a new school), each ended in stalemate in late 2006 and again by 2010.
While the need for action remained clear, the path forward was uncertain. The town faced key questions: How much would a renovation cost compared to the expense of building a new school? What was the optimal timing for a project, what upgrades were essential, and how could the community afford to pay for them? Would a referendum to approve a large sum for borrowing meet with voter approval in Woodbridge — or face rejection as had been the fate of recent school facility projects in neighboring communities?
With the start of a new decade, by 2011 a new planning effort was underway. The Internet Archive captured a recording of a January 11, 2012 meeting of the Board of Selectmen early in the process, during which the Selectmen endorsed moving forward with a phased approach, focused on reducing energy consumption.
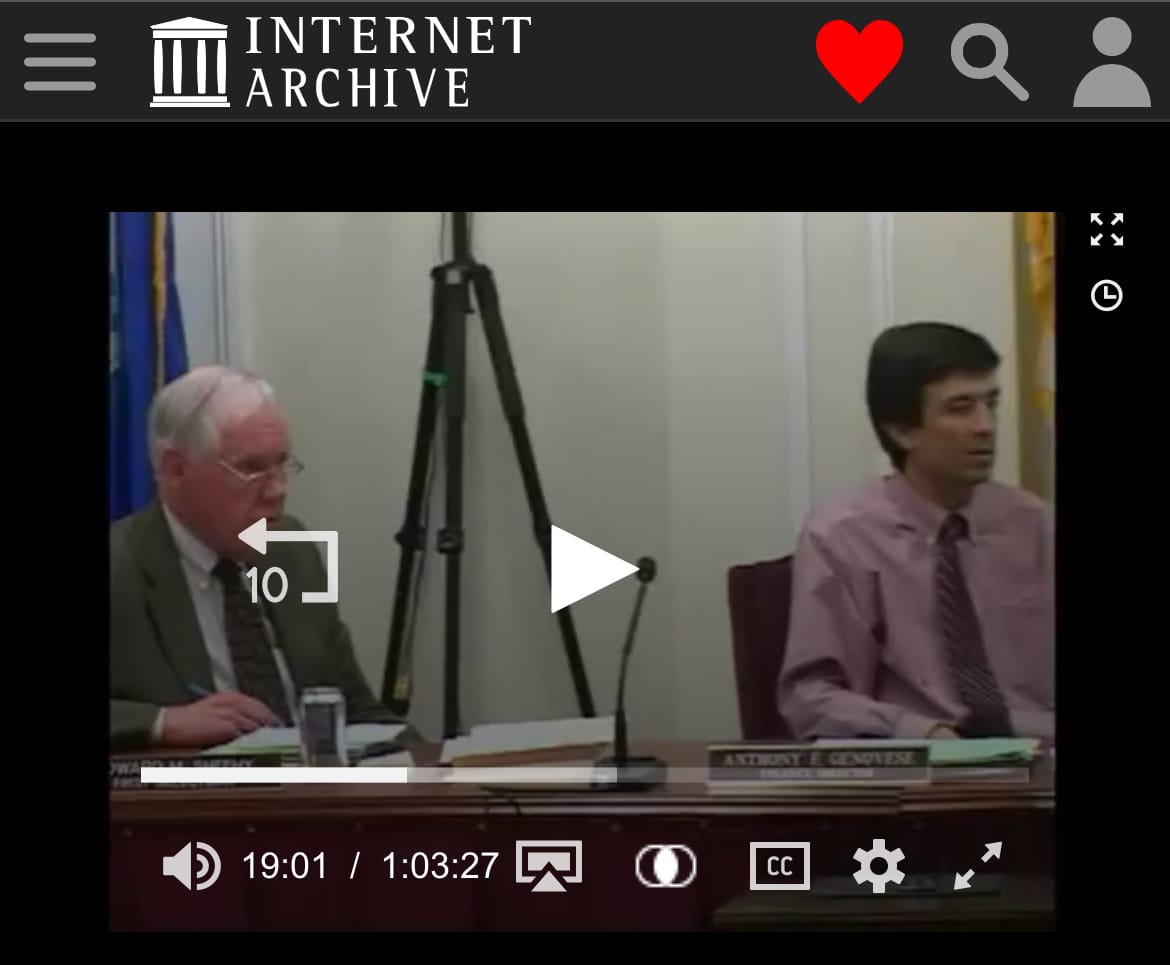
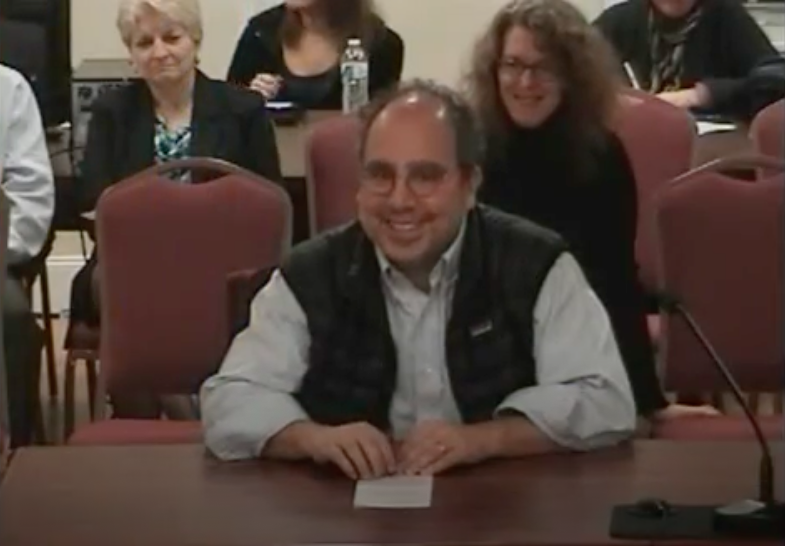
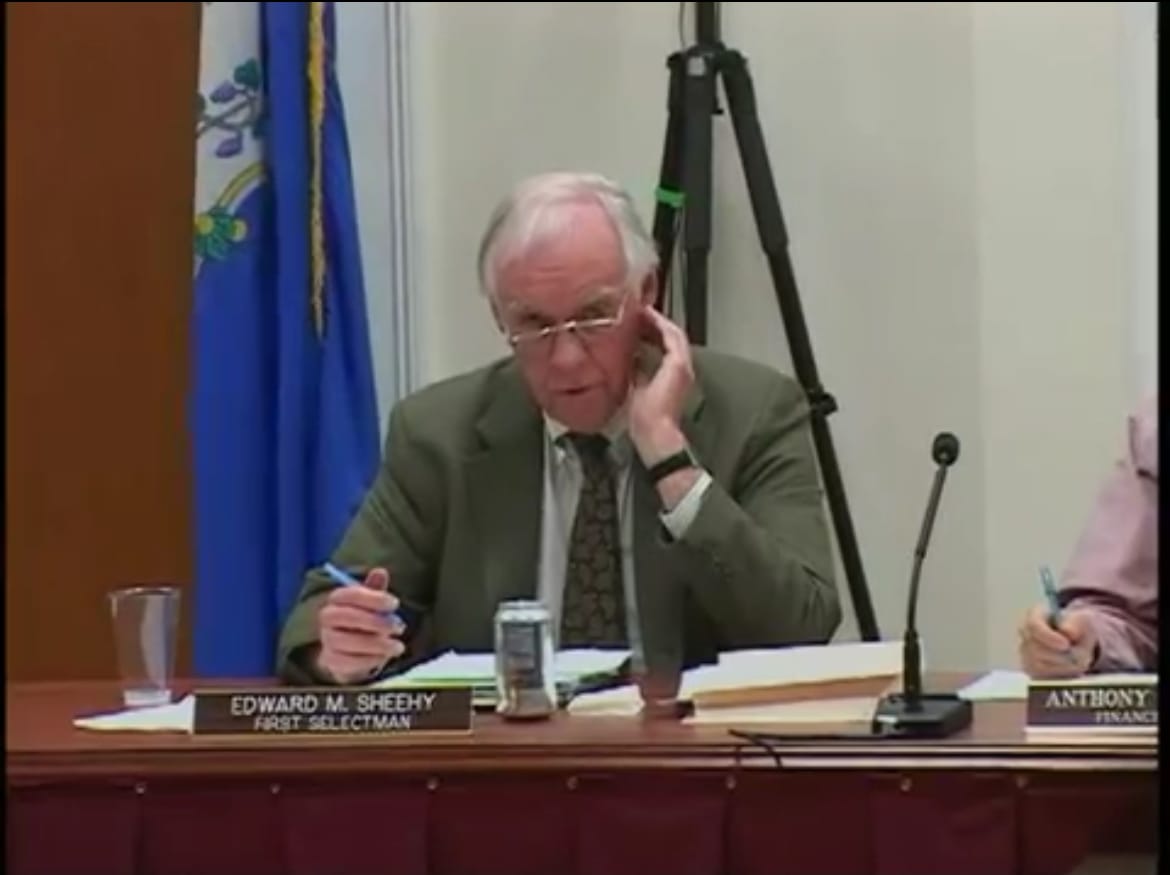
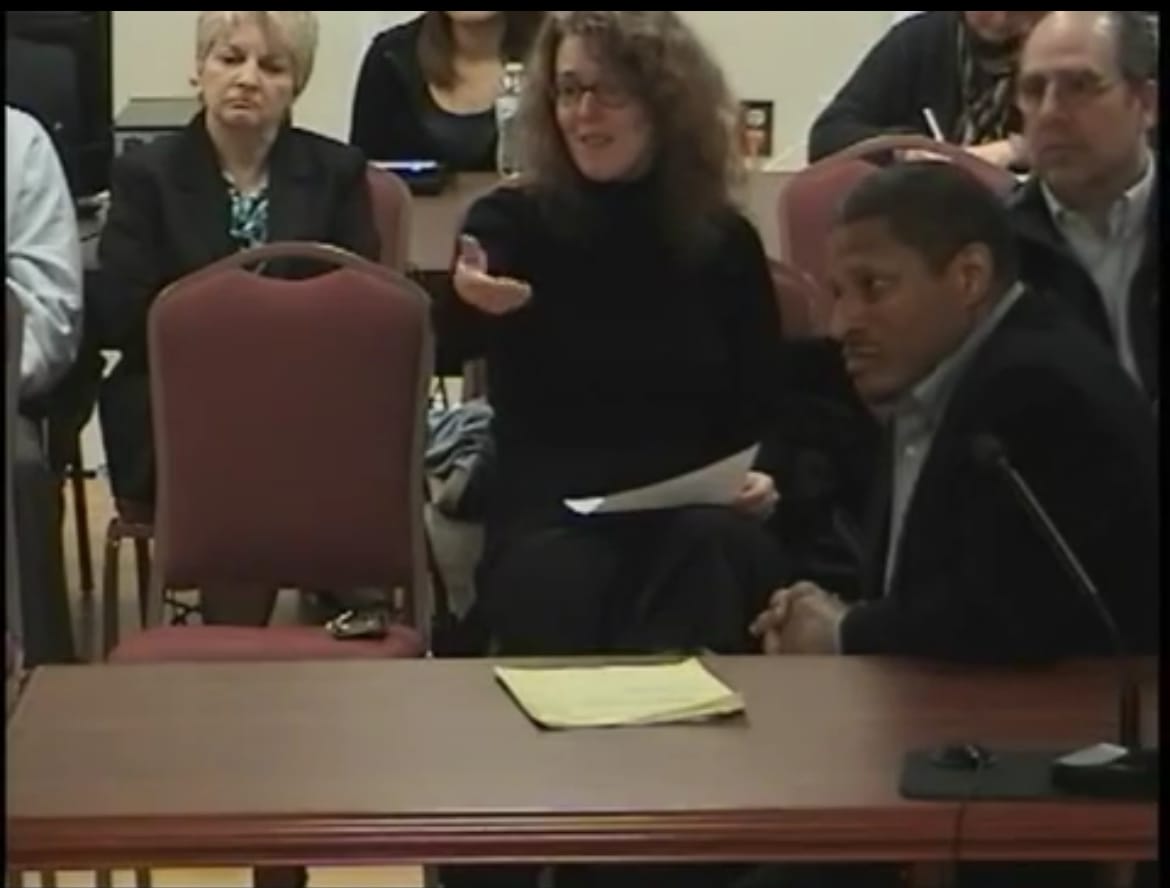
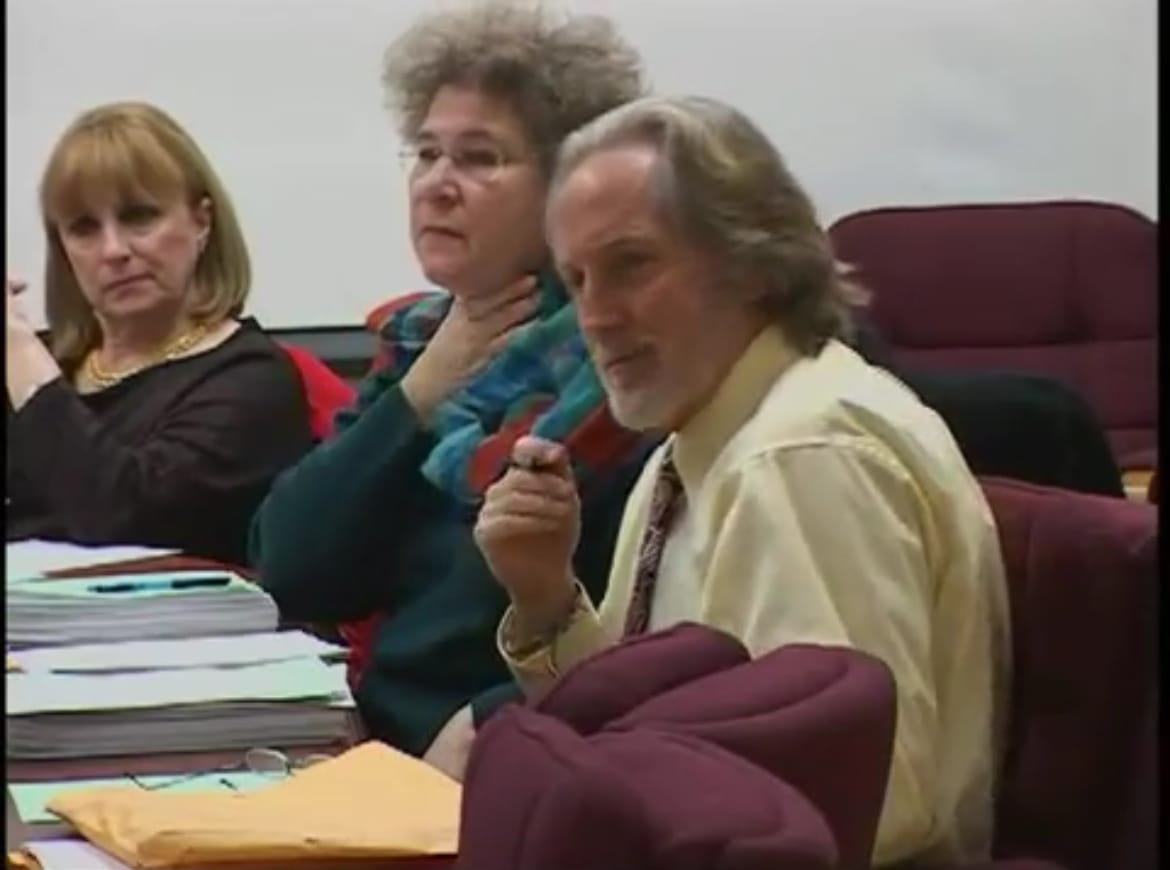
To guide the process, the Board of Selectmen had established a new Town Building Committee (TBC), tasked with developing a phased, cost-effective, and sustainable plan. The TBC was chaired by local architect Jeff Kaufman (a former member of the WBOE and at the time a member of the Town Plan and Zoning Commission), and included yours truly (at the time a member of the WBOE), Andy Esposito (BOF member), Greg Coyne (BOS member), and Jason Pfannenbecker (PTO representative).
Serving in the role of Secretary for the TBC, I kept the minutes and helped create the agenda for each meeting, coordinating with the Chairman, Town Hall staff members, consultants and, importantly, the Woodbridge School District. The administrative professionals at Beecher – led by Superintendent Dr. Guy Stella – and the WBOE were key collaborators throughout the project, responsible for operating the school while it was an active construction site (no small undertaking!) and ensuring the project ultimately aligned with educational priorities of the Woodbridge for the coming decades.
Some examples from the planning process include a thermal scan that shows energy pouring out the windows the project would replace, as well as sketches from architect Herb Newman for a more welcoming entrance with a new canopy.
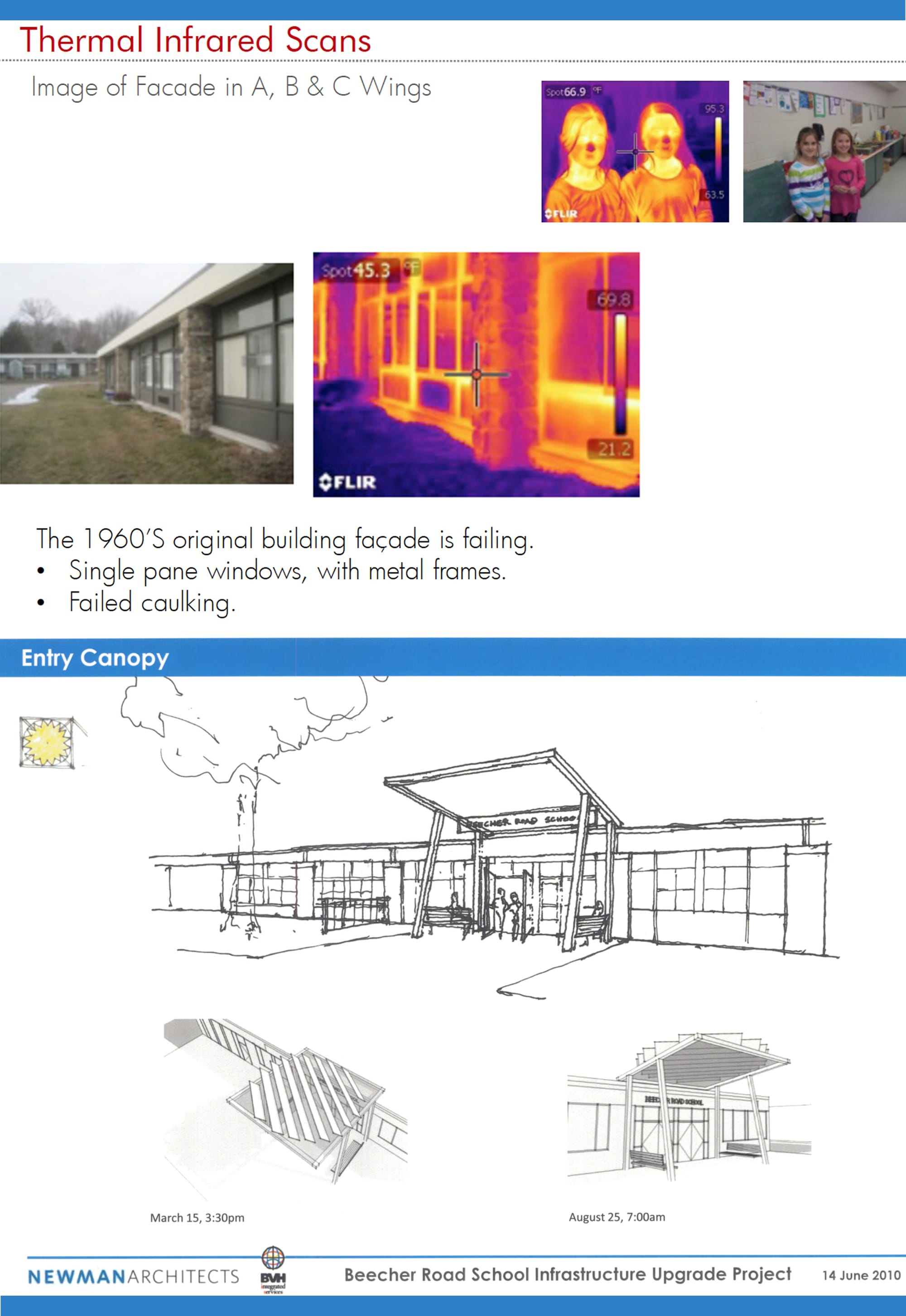
Over the course of the planning process, the TBC brought in expert consultants, recommending to the Selectmen the hiring of Newman Architects, SourceOne (energy auditors and grant consultants), Energy Systems Group (an energy performance contractor), and AKF (engineering consultants). Through a rigorous Request for Proposal (RFP) process, the Building Committee ensured transparency and accountability in selecting firms, leveraging their expertise to develop a plan that balanced energy efficiency, sustainability, and long-term cost savings
By late 2012, the committee had developed a detailed proposal outlining the necessary improvements:
- New heating and ventilation systems to stabilize temperatures and improve air quality.
- Upgraded lighting and water controls to enhance efficiency.
- Integration of modern energy-saving technology to reduce operating costs and environmental impact.
As the project moved toward a town-wide referendum vote, community members gathered for a public information session on November 20, 2013. This meeting was a pivotal moment in the project, as it allowed residents to ask questions, review financial projections, and understand the long-term impact of the renovation. The handout prepared for this evening provided an overview and detailed the particulars of the project scope and financing plan, estimating the cost at a little over $13.3 million, which would be offset by projected annual energy savings of approximately $2.9 million over 20 years. Residents were informed that the average homeowner’s share of the cost would be approximately $195 per year (about $16 per month) for the ensuing 20 years of the proposed bonding.

At the meeting, held in the Center Gym, the TBC outlined the extensive effort that had gone into assessing Beecher Road School's needs and developing a plan for its renovation. The committee had met nearly 35 times, dedicating countless hours to identifying the school’s infrastructure challenges, determining the best solutions, and ensuring the most effective use of town resources. The presentation that evening provided a comprehensive overview of the necessary upgrades, the scope of the work proposed, and the financial impact on taxpayers.
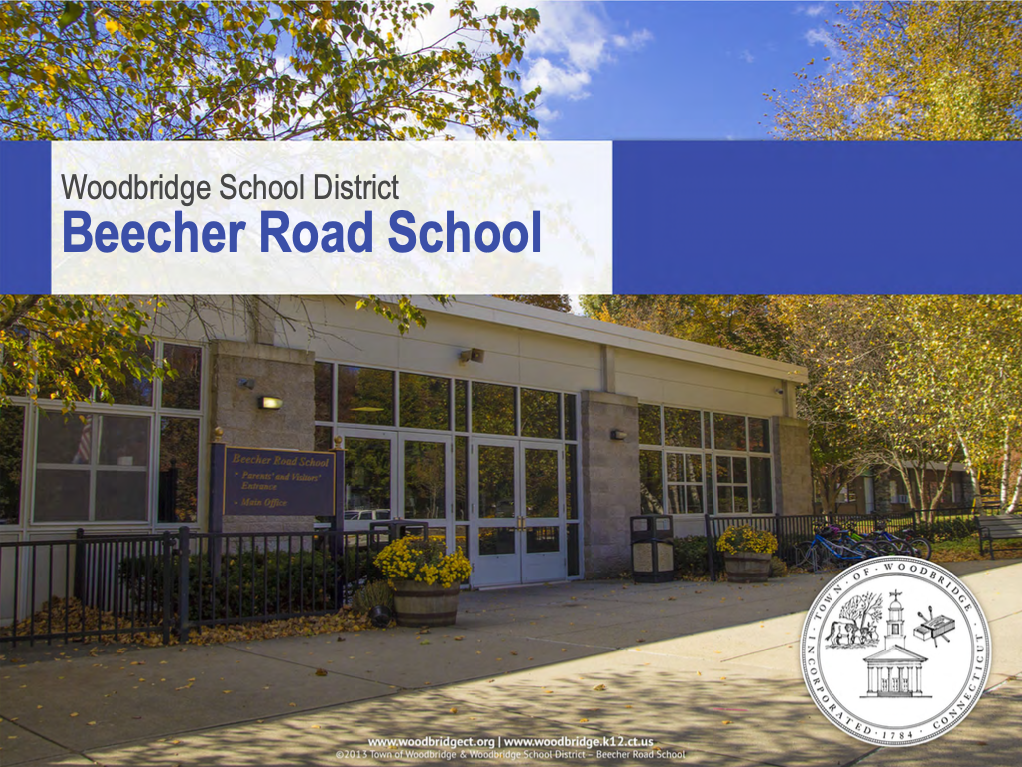
Town officials emphasized the importance of community engagement in the decision-making process, encouraging residents to fully understand the proposal before the upcoming referendum vote. The project was presented not only as an investment in energy efficiency and building improvements, but also as part of a broader vision for Woodbridge — ensuring Beecher Road School remained a vibrant, healthy, and sustainable learning environment for generations to come.
“...create a better learning environment for our children, improve the quality of education, save taxpayer money, and provide a wonderful school and community center for the next 20 years!”
As described to the public that night, this comprehensive plan included:
- Mechanical system upgrades: New high-efficiency gas boilers, air conditioning throughout the school, and improved humidity control.
- Energy efficiency measures: Solar panels, wind turbines, and a micro-turbine to reduce energy consumption.
- Building improvements: Roof replacements, new insulation, and substantial security enhancements.
For those interested in the project presentation materials, a video recording of the meeting is available from the WGATV archives on YouTube – and the project video produced for the meeting begins at about the four minute mark:
Click to view the Renovation Project video produced for the November 20, 2013 meeting.
As part of the meeting this video presentation was prepared and later circulated widely online and across social media to help inform the public (today it appears to only be available for viewing as part of the meeting recording linked above) – but here is the video transcript, for posterity:
Nestled in the rolling green countryside of Woodbridge, Connecticut, Beecher Road School is home to approximately 770 students in pre-kindergarten through sixth grade. Built in the 1960s, Beecher Road School serves as more than just a school for Woodbridge residents; it is home to many community events and programs throughout the year. This past summer, more than 500 children and adults were engaged in programs and activities, including summer enrichment, special education, and a literacy clinic. As an integral part of the Woodbridge community, Beecher Road School continuously seeks to promote academic excellence, community engagement, and responsible citizenship in a safe, secure, and nurturing environment.
Like many school districts in the country, Beecher Road School is facing aging infrastructure challenges. The building is constantly requiring repairs and is, in fact, wasting energy. Beecher Road School is now ranked in the bottom percentile of schools in terms of energy performance. There is a sharp contrast: academically, Beecher Road School is one of the top schools in the state— in fact, one of the top schools in the country. In science, we were number one in our DRG (District Reference Group), which is the top 20 performing districts, and number five in the state out of 168 districts. But that contrasts with the fact that, nationally, we’re at the bottom in terms of energy efficiency. That means dollars are going out the windows and doors during the heating season. The fact is, though, that we could be in the top 20% in energy efficiency. We could be a green school and use our environment correctly.
While the school has grown over the past several years, parts of the building are over 50 years old. The aging infrastructure disrupts the school’s learning environment with challenges such as poor indoor air quality, roof leaks, poor insulation resulting in building heat loss, and lack of heating and air conditioning. As parents, we know to send our kids to school on the coldest winter days in layers, from a tank top to a sweatshirt, because in some rooms, the heat is working way too well, and a tank top is the appropriate outfit. In other rooms, a sweatshirt and mittens are necessary.
In my role as an administrator, it’s not just about reading, writing, and arithmetic—I need to be concerned about the facilities as well. Years ago, I was looking out the same windows that my first-grade students look out of today. A careful and thorough evaluation of the school building verified the need for a variety of infrastructure improvements to ensure a quality, safe, and secure learning environment. Among the needed improvements are upgrades to the windows and doors, boilers, heating, ventilation, and air conditioning systems, as well as a new roof to prevent water leaks and damage.
According to the teachers and staff who work hard to overcome these building challenges, a proactive approach that facilitates the implementation of needed improvements is more conducive to the school’s standards of academic excellence. We expect classrooms to be environments that are conducive to learning, but many times, they are really interrupted by infrastructure failures. In this classroom, for example, the air handling system and the heating circulation system are old enough that the noise they make actually interferes with our ability to teach and learn.
As an example of how the system works, when the air handling and heating system is on, it sounds like it does right now. When it’s turned off, the sound in the room dramatically changes. I think it’s pretty clear that the influence of the system on teaching and learning in this classroom is acute. We also have windows that do not have screens, and we can’t get screens because they are so old. That does not allow for any fresh air to come in.
Studies have found that a better physical environment—including superior energy performance—contributes to increased learning and productivity. The building serves as a town center. Besides the education that goes on during the day, there are comprehensive recreation programs throughout the afternoon and into the late evening hours. Truly, this is a building that does not sleep. We can be awarded Green School certification, and create a better learning environment for our children, improve the quality of education, save taxpayer money, and provide a wonderful school and community center for the next 20 years!
With a $13.345 million price tag, it was clear the project required substantial investment. Therefore, the TBC and the Town pursued grants and other alternative funding sources, hoping to offset costs. Ultimately, the Town proposed to bond the remaining amount, to be repaid over 20 years at a projected 3.25% municipal bond interest rate. While the financial impact was real, town leaders emphasized that the investment would pay off in the long run. Now it was up to voters.
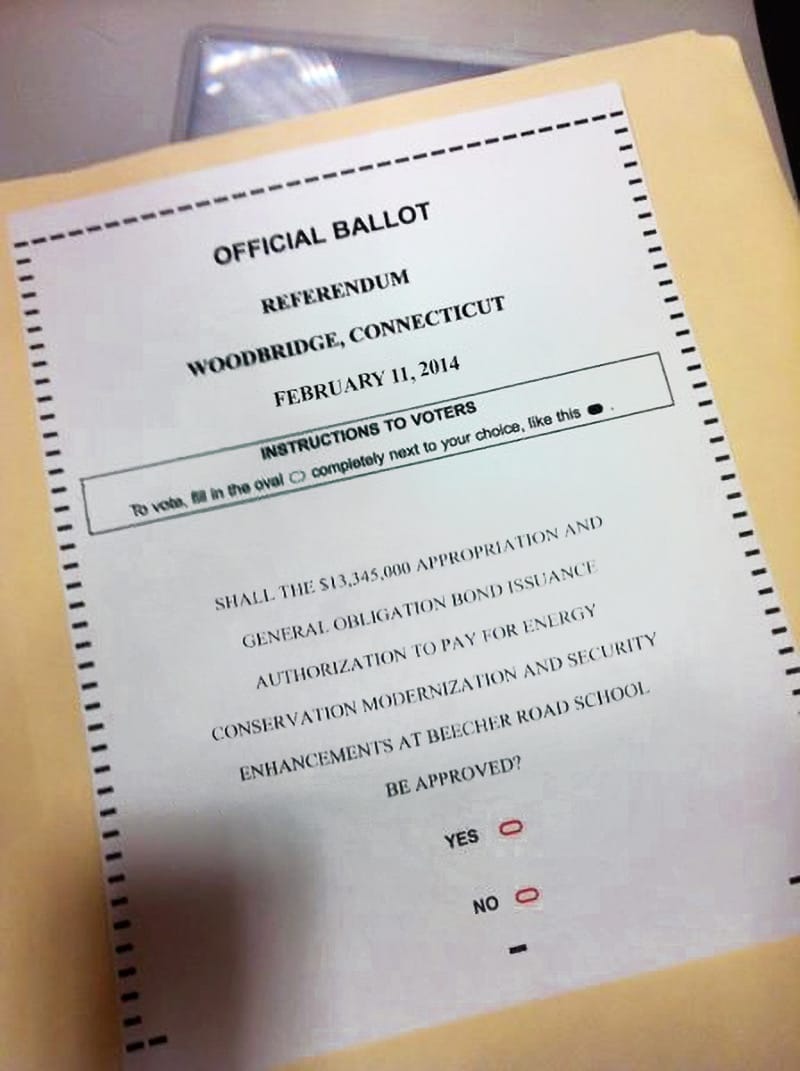
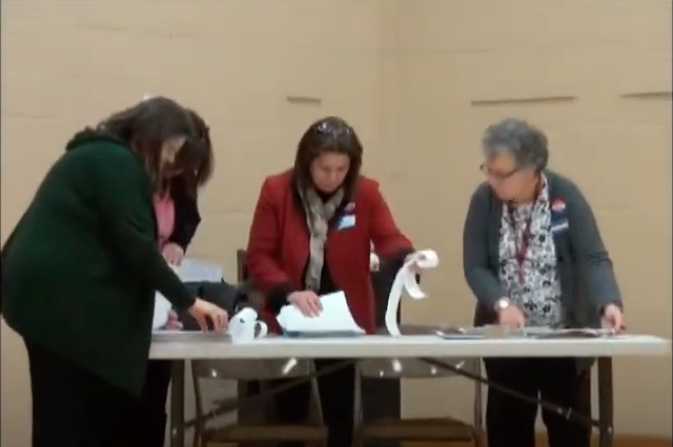
The referendum's ballot question and poll workers hard at work tabulating the results
On February 11, 2014, Woodbridge residents went to the polls to vote on the proposed $13.345 million appropriation and general obligation bond issuance to fund energy conservation, modernization, and security enhancements at Beecher Road School. The referendum required a two-thirds majority to pass, and community members turned out to make their voices heard on this critical investment in the town’s educational infrastructure.
The voter turnout that day saw 687 total ballots cast. So to pass, the proposal required at least 458 yes votes. The final results showed strong community support, with 511 votes in favor and 176 against, securing approval for the much-needed upgrades to the school.
Once approved by voters, construction began in earnest. The project aimed for minimal disruption to students and teachers, unfolding in phases over two years. The project planning phase had spanned the Sandy Hook Elementary School shooting and an increase in funding that became available from the state in its aftermath. As a result, the project scope had been expanded to incorporate approximately $1 million worth of security enhancements to ensure the safety of students and staff at the school. In addition, workers installed state-of-the-art energy systems, modernized classrooms and common spaces, and made other upgrades to ensure that Beecher Road School would remain a sustainable, future-ready learning environment for generations to come.
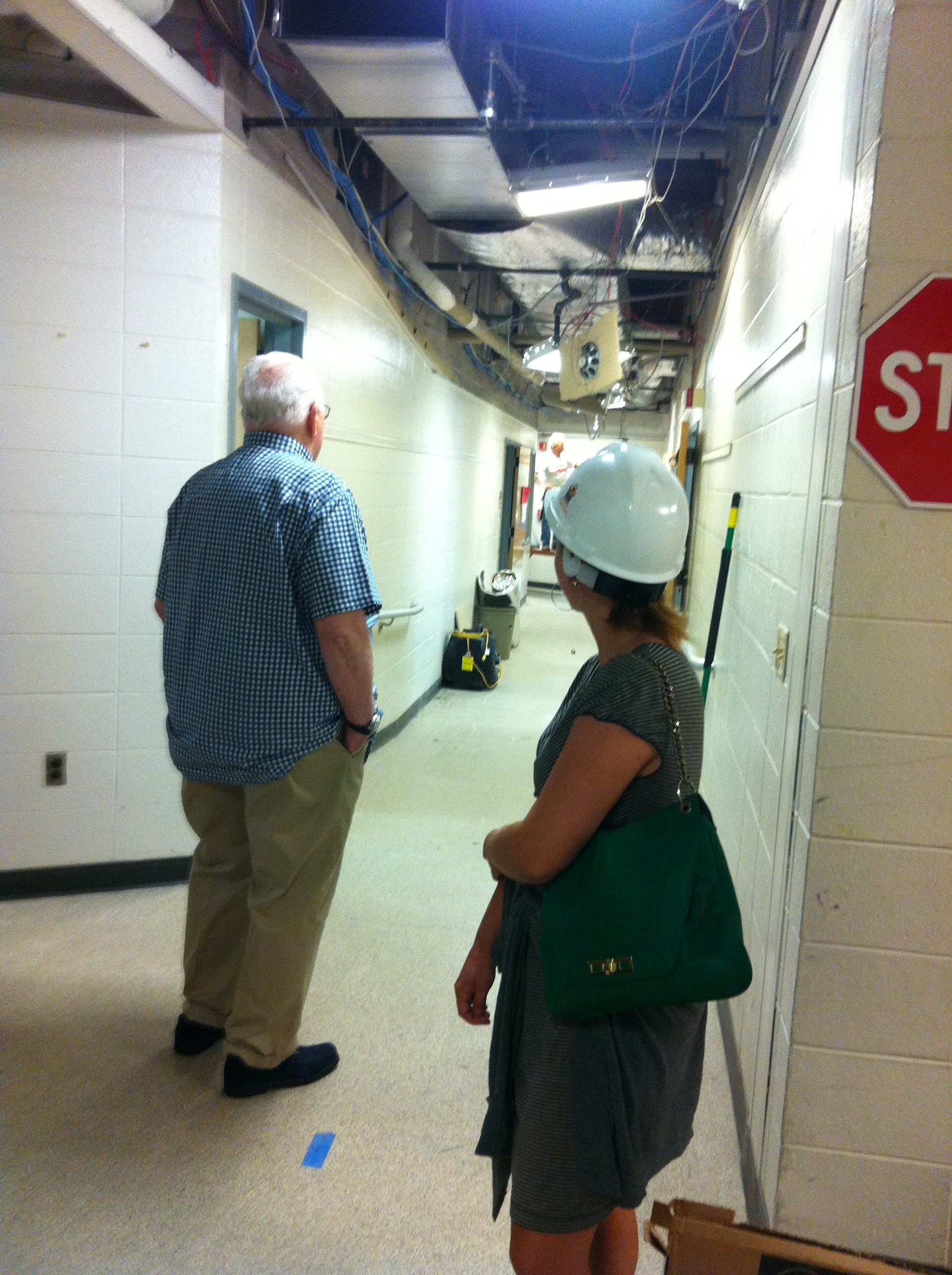
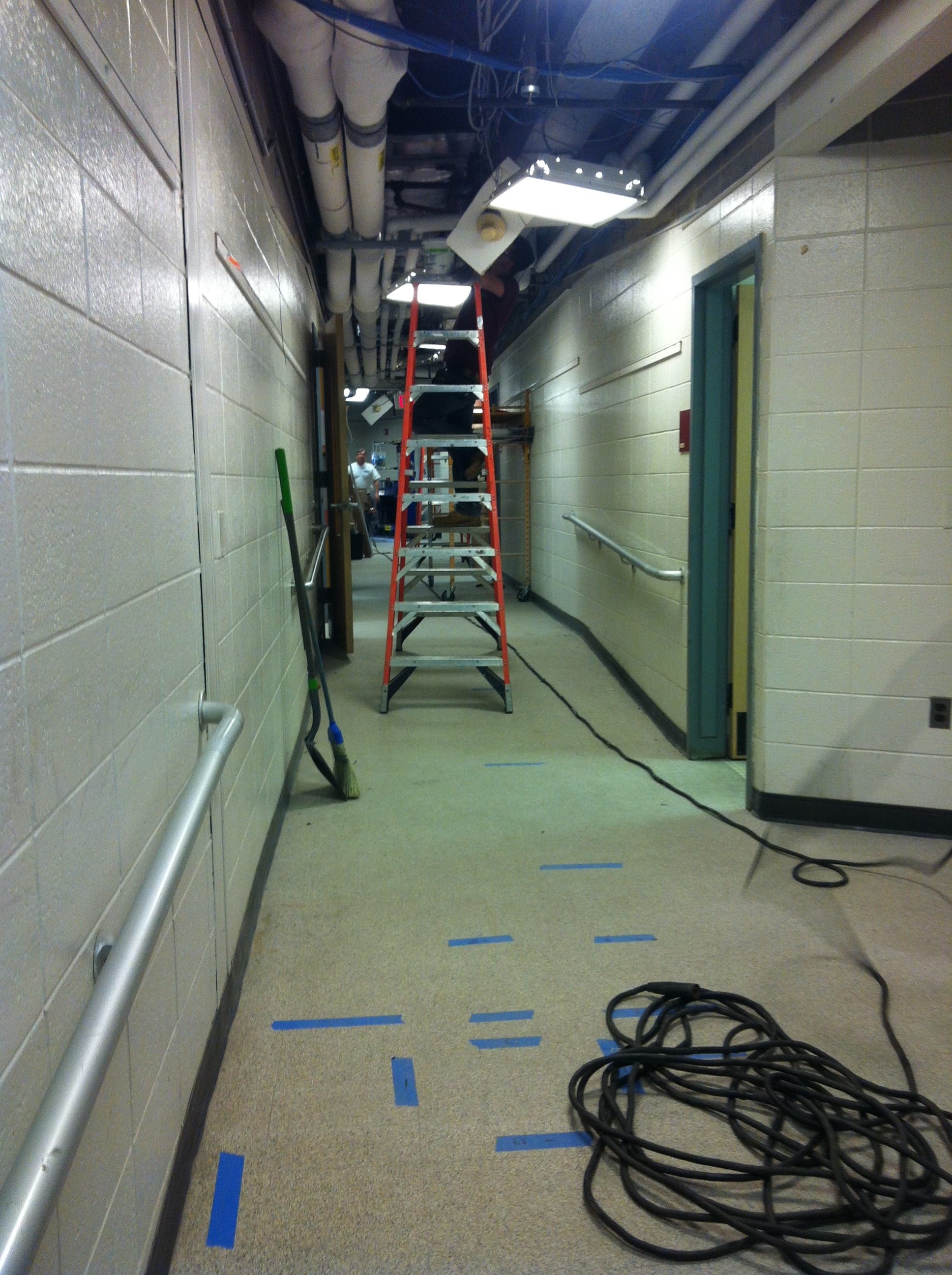
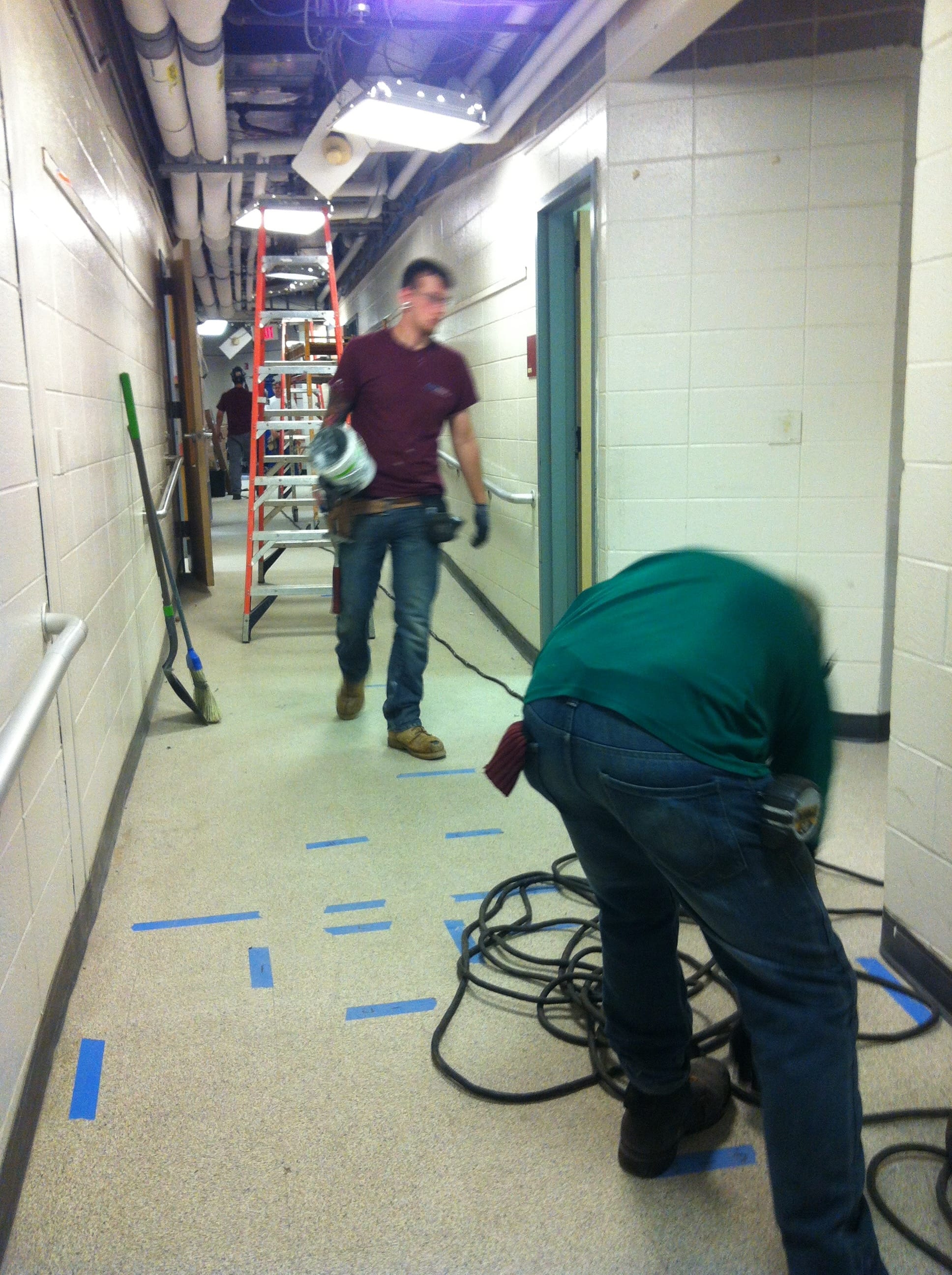
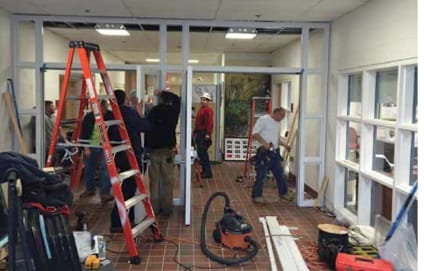
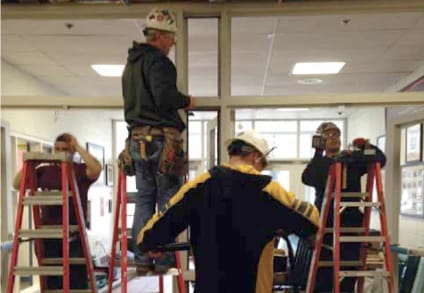
Beecher's south hallway as HVAC equipment is installed, and north entryway security measures under construction
By the time the May 31, 2016, ribbon-cutting ceremony arrived, Beecher Road School had been transformed. The building was more secure, the air was cleaner, the lighting brighter, and the energy bills lower. But beyond the physical improvements, the project embodied something greater — a commitment to the town’s children, its values, and its future.
Below are a few 'before and after' images, along with examples of advocacy and community awareness efforts on social media. These illustrate how residents recognized the project as an investment that was 'the right size' and proposed at 'the right time' — aligning with the town's financial planning forecast as other bonding obligations were winding down.
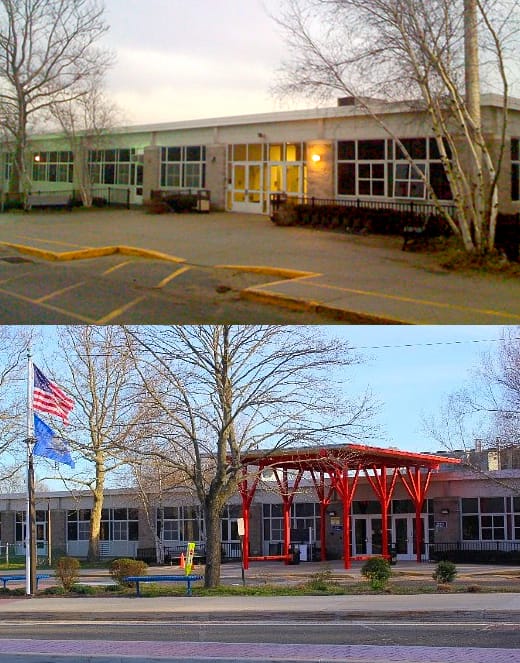
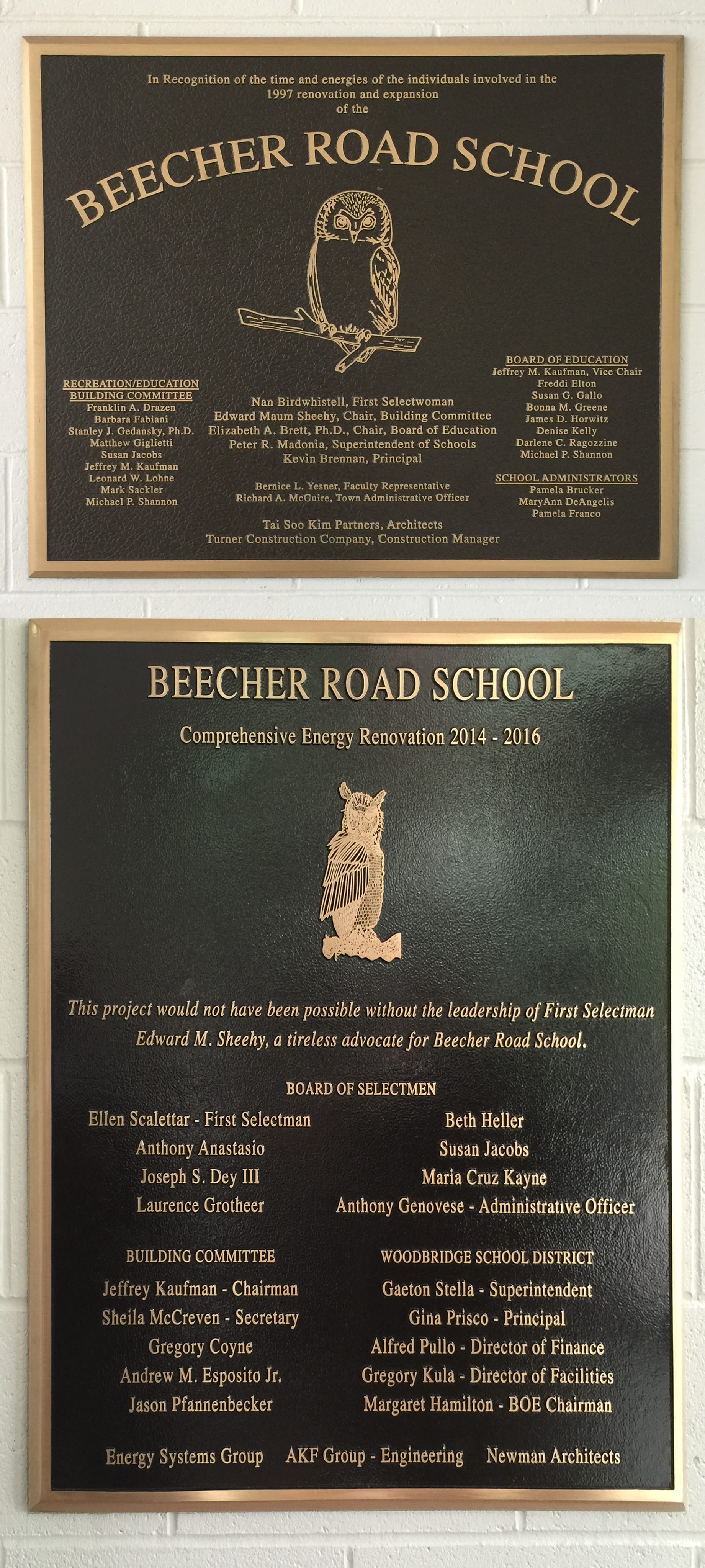

The former Beecher north entrance and 1997 Building Committee plaque; the transformed entrance with canopy and the 2016 Building Committee plaque; a few examples of social media posts that advocated for the project.
Today, nearly a decade later, the renovated Beecher Road School remains a testament to what a community can achieve when it comes together to solve a challenge. The 2016 ribbon-cutting was a celebration not just of new infrastructure, but of vision, persistence, and collaboration — qualities that defined the townspeople’s approach to public investment and support of education in our not-so-distant town history.